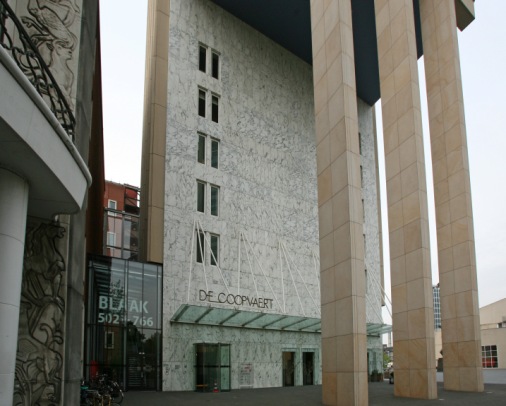
NEW, ROTTERDAM, RESIDENCES, HIGH-RISE
Location
Rotterdam
Size
26.000 m2
Client
Ballast Nedam Bouw Speciale Projecten b.v.
Year
2006
The Coopvaert is 100 m tall multifunctional tower in the centre of Rotterdam with horeca, offices and apartments. The entire floor surface is 26.000 m².
During the design phase, the ambities of all parties involved were high, especially regarding the size of the apartments. Developments in the market (diminishing demand for more expensive apartments) prompted simpler floor plans but maintaining the appearance of the building.
Zonneveld ingenieurs b.v. has designed and compared different variants for the structure (steel, concrete, prefab concrete). Optimisation and flexibility in the frame have led to the present design.
Show more

Merckt is a project in the centre of Groningen city situated on the corner of Grote Markt. The building houses apartments and small restaurants. Because of its specific shape, the earthquake resistant engineering for the building was particularly complex. Through an NLTH-analyse, the behaviour of the structure during an earthquake was investigated, see our paper. Especially the lower levels are sensitive to earthquake loads. To make the building earthquake resistant in its present form, the apartments have been structurally 'separated' from the lower levels. This significantly reduces the forces from the apartments in case of an earthquake and enables the structure to absorb them within the present design.
We have made a short illustration with a comparison of an earthquake analysis of Merckt with and without base isolation.
SAFETY, GRONINGEN, RESIDENCES, SHOPS, EARTHQUAKES