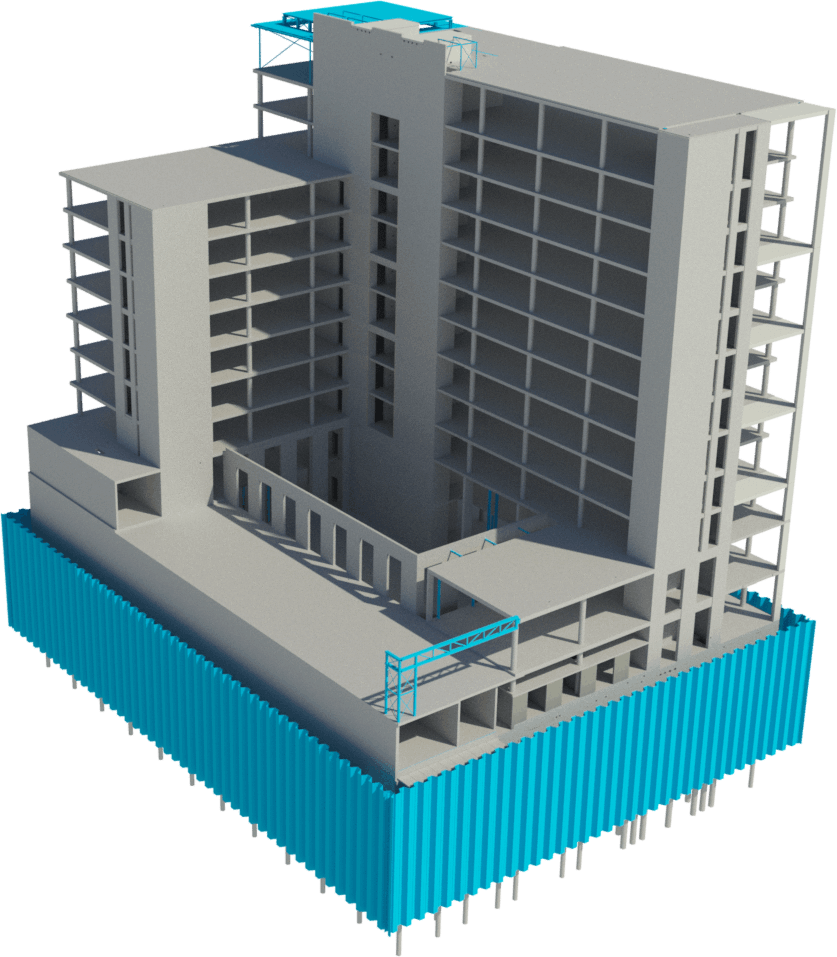
NEW, AMSTERDAM, OFFICES
Location
Amsterdam
Size
16.000 m2
Client
Maarsen Groep b.v.
Year
2018
The NoMA House is an office building at the Zuid-as in Amsterdam in the centre of the so-called ‘financial mile’ and offers approximately 14.000 m2 LFA in 11 storeys. It is extremely energie-efficient (Breeam Excellent) and it's layout is very flexible. In future it will therefore be very easy to completely change the layout.
The NoMA House has been designed by Architect Diederik Dam (Dam & Partners) as a composition of light, transparent volumes centred around an inner courtyard. It has beautiful roof terraces built for extra light, air and a sense of space. The facades have been made of natural stone. The windows are floor to floor and there is a spectacular glass entrance – with views to the inner couryard, which makes the building inviting, accessible and transparent.
Show more
