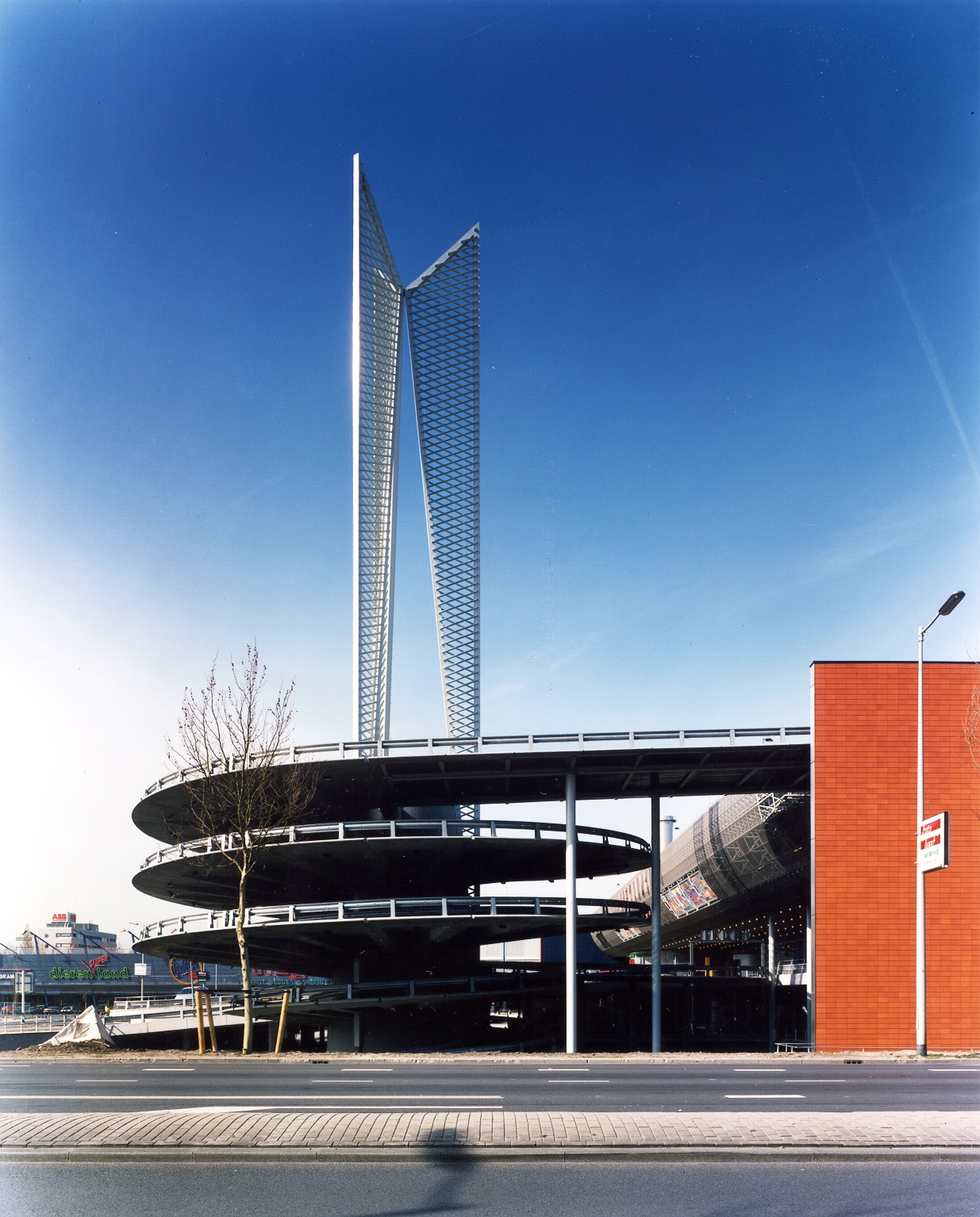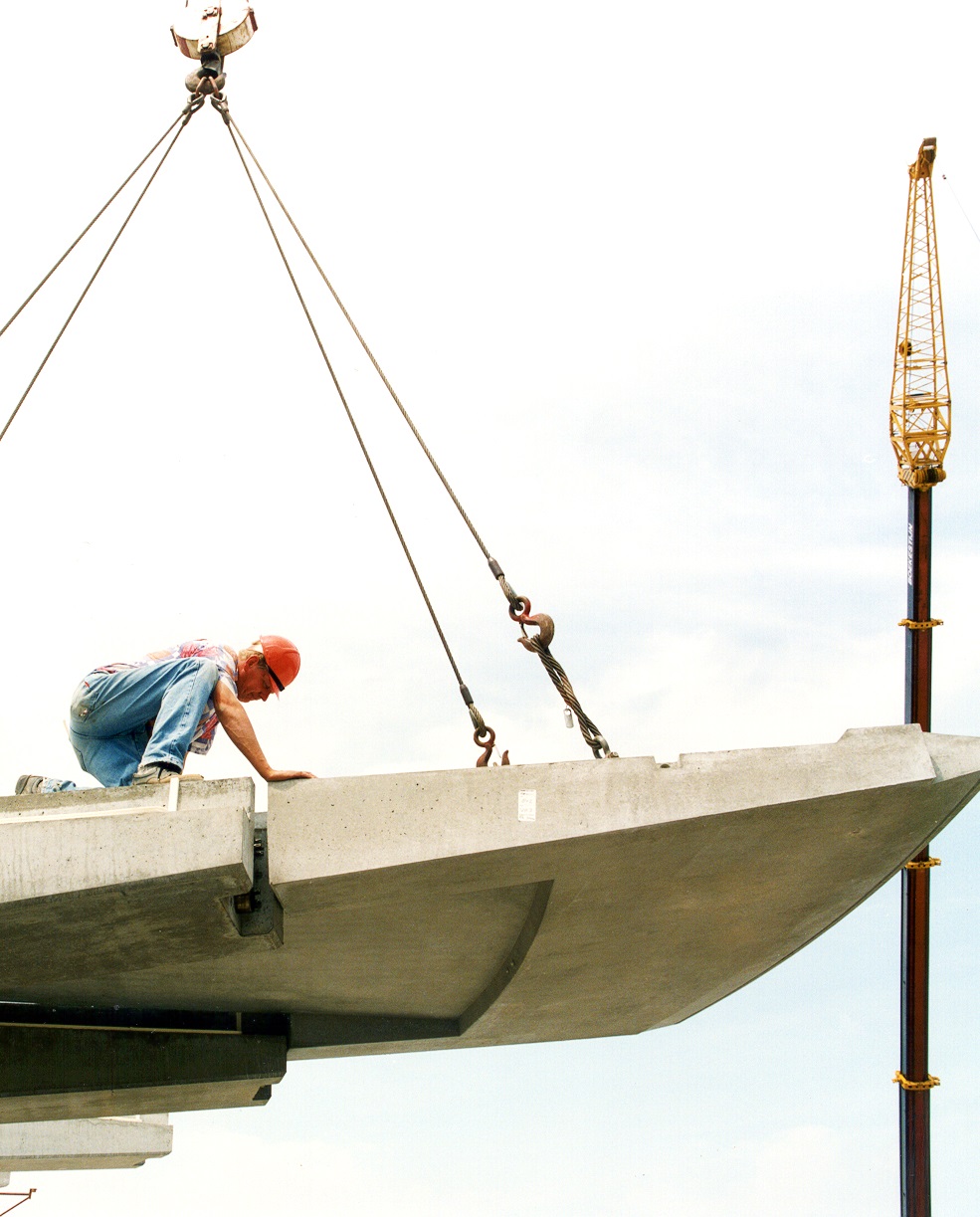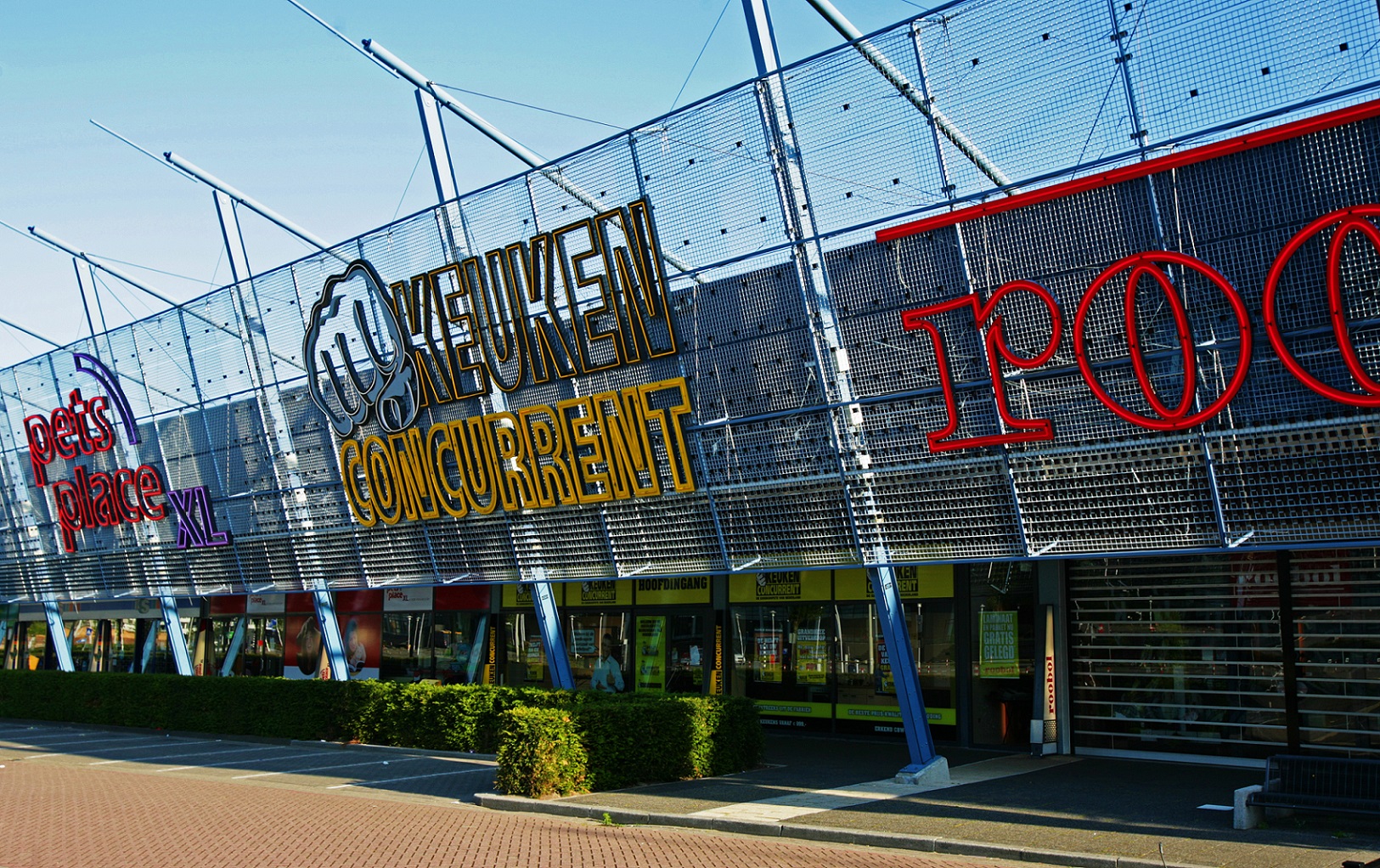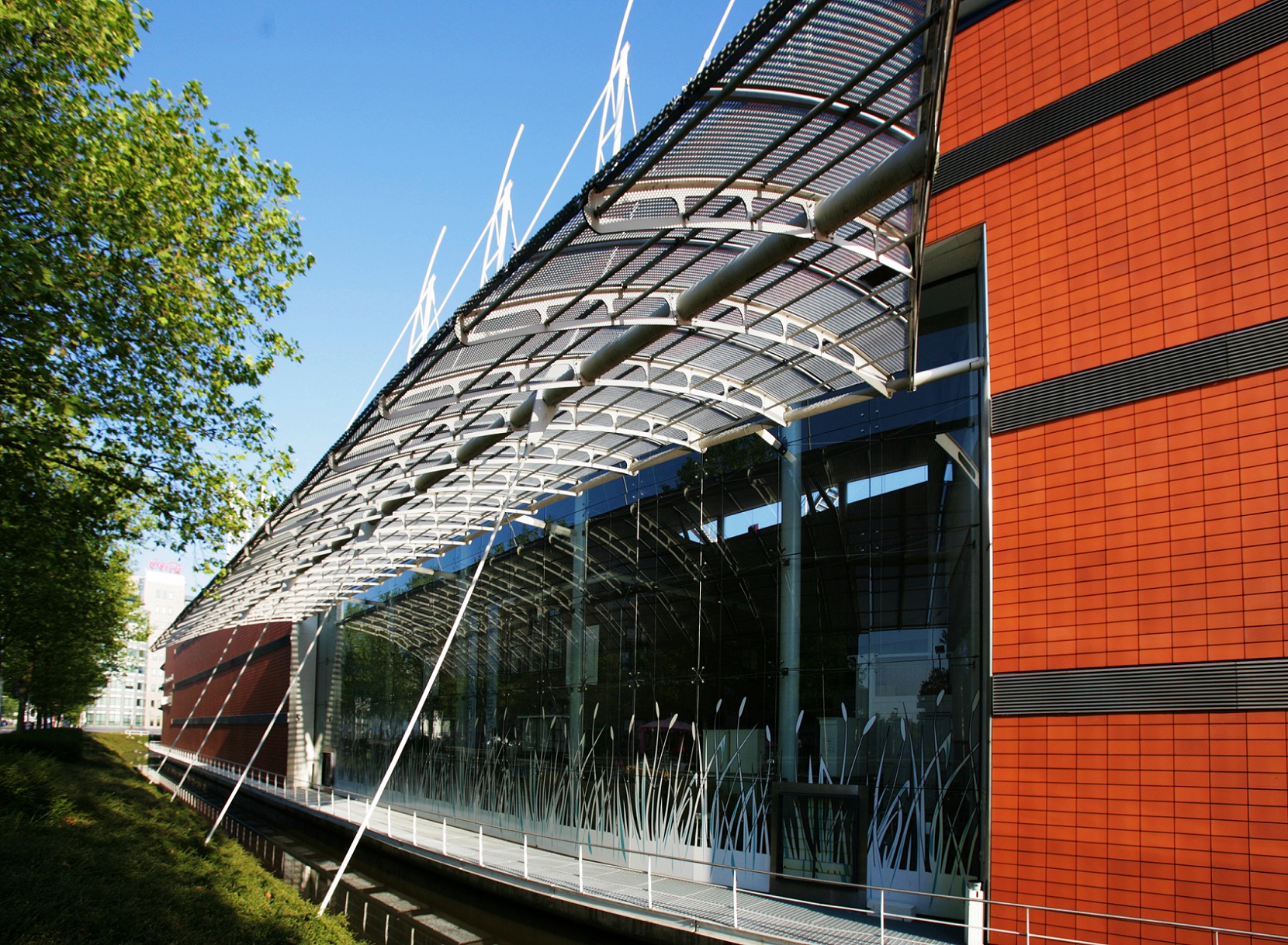



NEW, ROTTERDAM, SHOPS
Location
Rotterdam
Size
Alexandrium I: 30.000 m2 Alexandrium II: 30.000 m2 Alexandrium III: 62.000 m2
Client
Alexandrium I: Corio Nederland b.v. - Utrecht, MAB - The Hague Alexandrium II+III: MAB - The Hague
Year
2000
Project Alexandrium Rotterdam consists of three parts. Alexandrium I is the old shoppingcentre 'Oosterhof', Alexandrium II contains megastores and Alexandrium III is the 'Woonmall', which focuses on home decoration.
Shopping centre Oosterhof has been radically renovated and expanded in phases between 1996 and 2004.
Alexandrium I consists of the existing centre, a northern expansion and the satellite building. The existing shopping centre is located on an elevated level on top of a two-storey parking garage.
A walkway connects the shopping centre to the +1 level of the satellite building. Escalators form the connection with the 'arc' that is Alexandrium II. Alexandrium II consists of two storeys intended for megastores. This building has been designed and executed very economically. In front of the building a free standing distinctive advertising display with a height of 12 metres and a length of 280 metres has been placed. Alexandrium III (the 'Woonmall') consists of three storeys, that are split into two parts by a long atrium. Above this atrium the terminal-roof was implemented, in order to created parking space for 100 cars on this roof. The parking deck is accessible by a corkscrew-shaped driveway.
Show more



