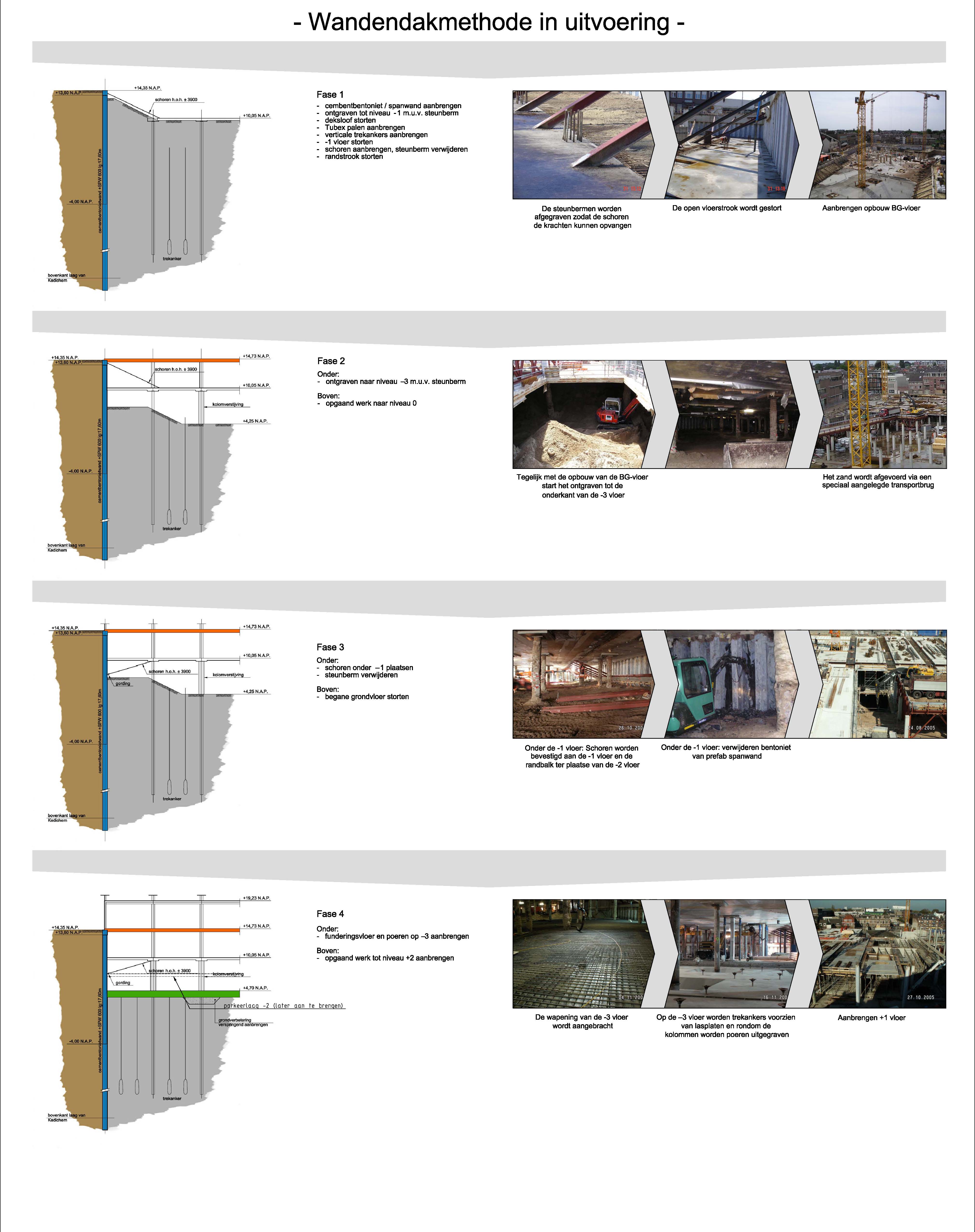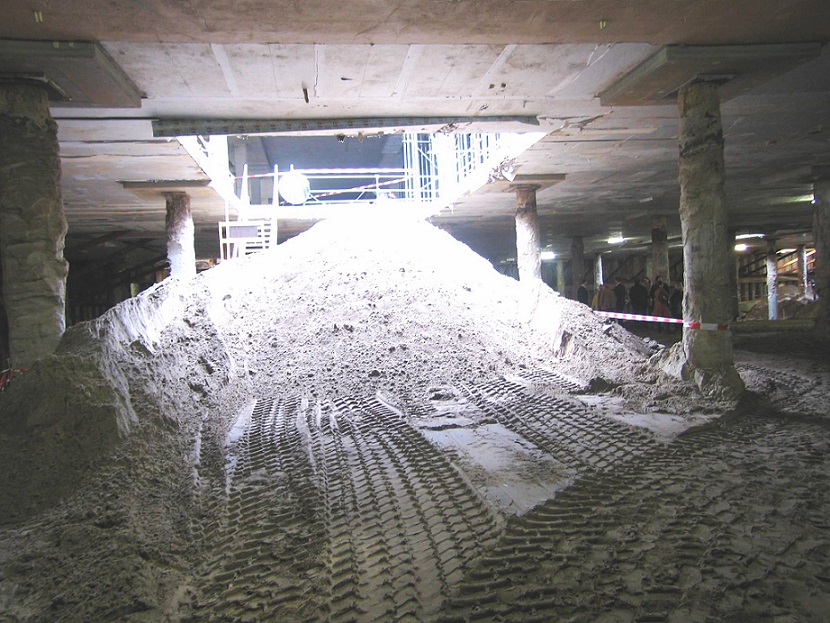Pieter Vreedeplein
NEW, TILBURG, RESIDENCES, CULTURE, SHOPS
Location
Tilburg
Size
45.000 m2
Client
Pieter Vreedeplein Ontwikkeling C.V. (MAB) - The Hague
Year
2007
In an attempt to make the city centre more attractive and economically strong, the muncipality of Tilburg decided to upgrade their city centre. The redevelopment of the Pieter Vreedeplein contains shops, residences, catering, recreation facilities (i.a. a cinema) and an underground parking garage. Two medium high apartment buildings have been built at the edge of the Stads Centrum Passage and in the Telegraafstraat. The design for structures around the Pieter Vreedeplein was made by the Spanish architects of Bonelli i Gill, Barcelona. Bedaux de Brouwer Architecten also takes responsibility for a part of the design, being the residences and the exclusive apartments in the IJzerstraat. Bedaux de Brouwer also plays a role in the design for the medium high residential building.


01.jpg)
01.jpg)
