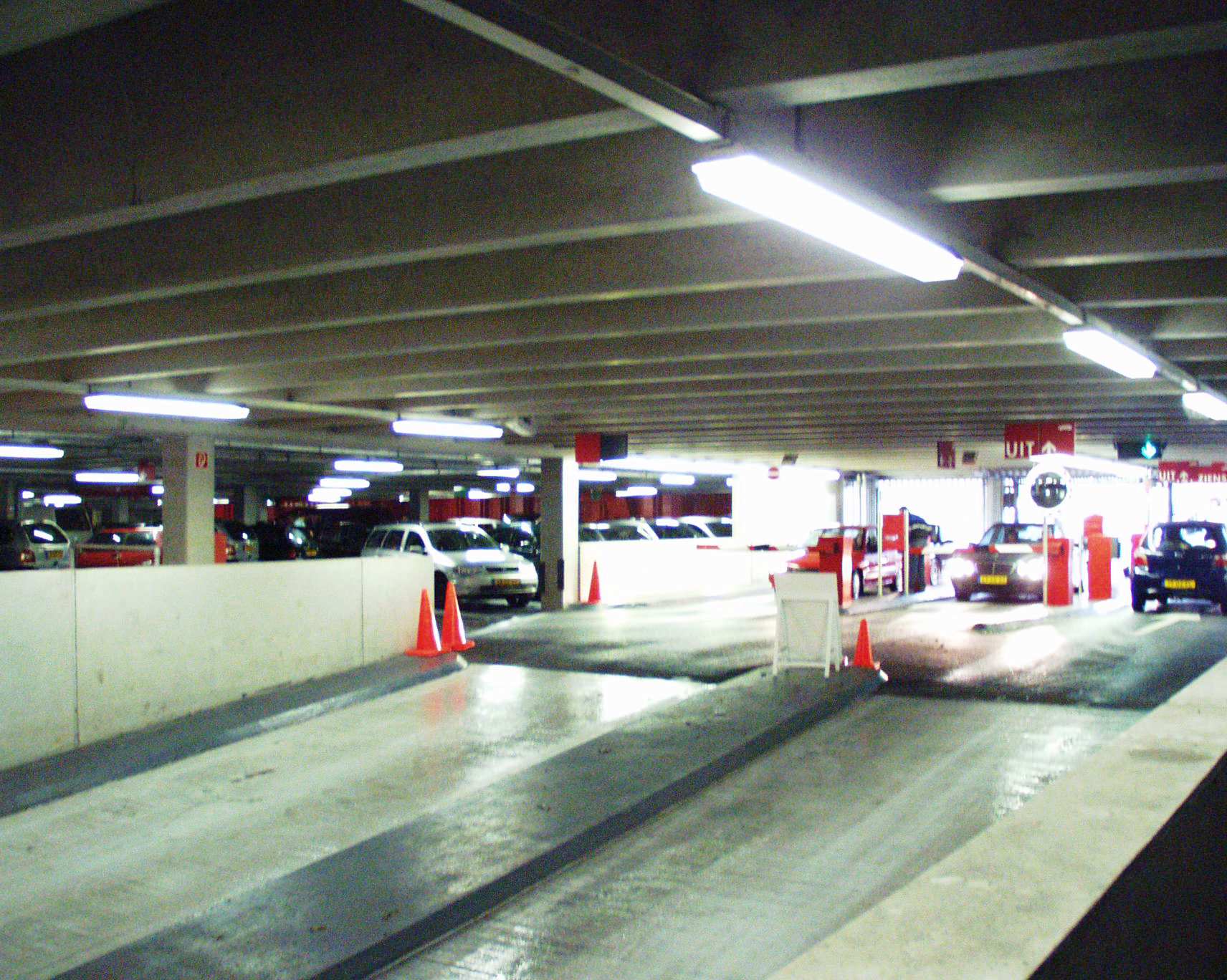Parking garage In de Bogaard
TRANSFORM, RIJSWIJK, RESIDENCES, SHOPS, OFFICES
Location
Rijswijk
Size
21.000 m2 residences; 1.400 m2 offices, 22.500 m2 parking
Client
Van der Vorm Bouw b.v. - Papendrecht
Year
2001
Because the old situation no longer met today’s requirements, the old shopping centre In de Bogaard has been expanded with a new mall and a residential tower with apartments. The structure of the existing building consisted of prefab concrete columns and beams with concrete floor slabs and roof panels. For the expansion a steel frame with concrete floors and steel roof panels have been used. For the constructions of the roofing of the mall, the square and the logistics area, steel has been used. The concrete constructions for the residences and offices were cast in situ, except when prefab concrete constructions were absolutely necessary.

