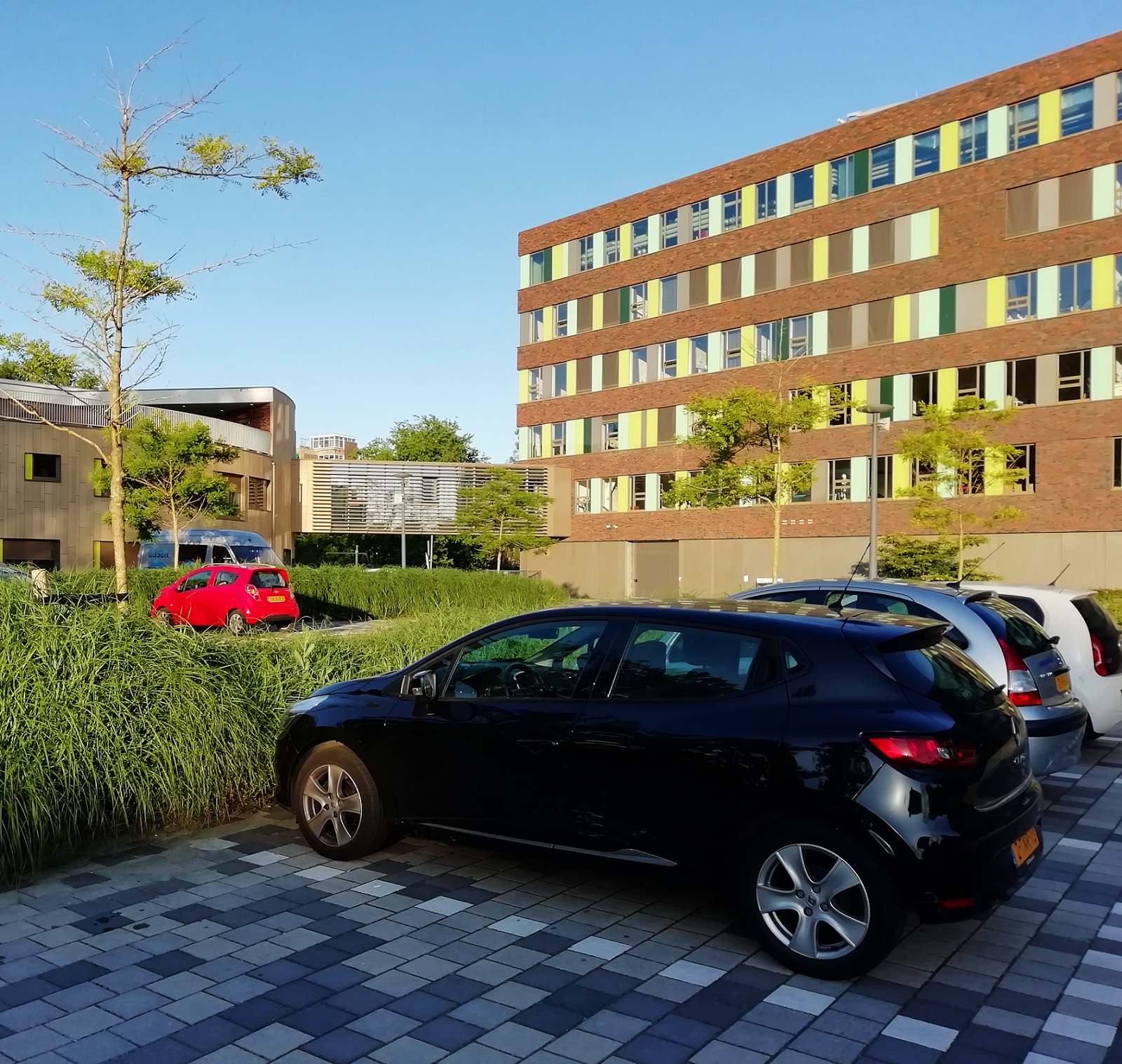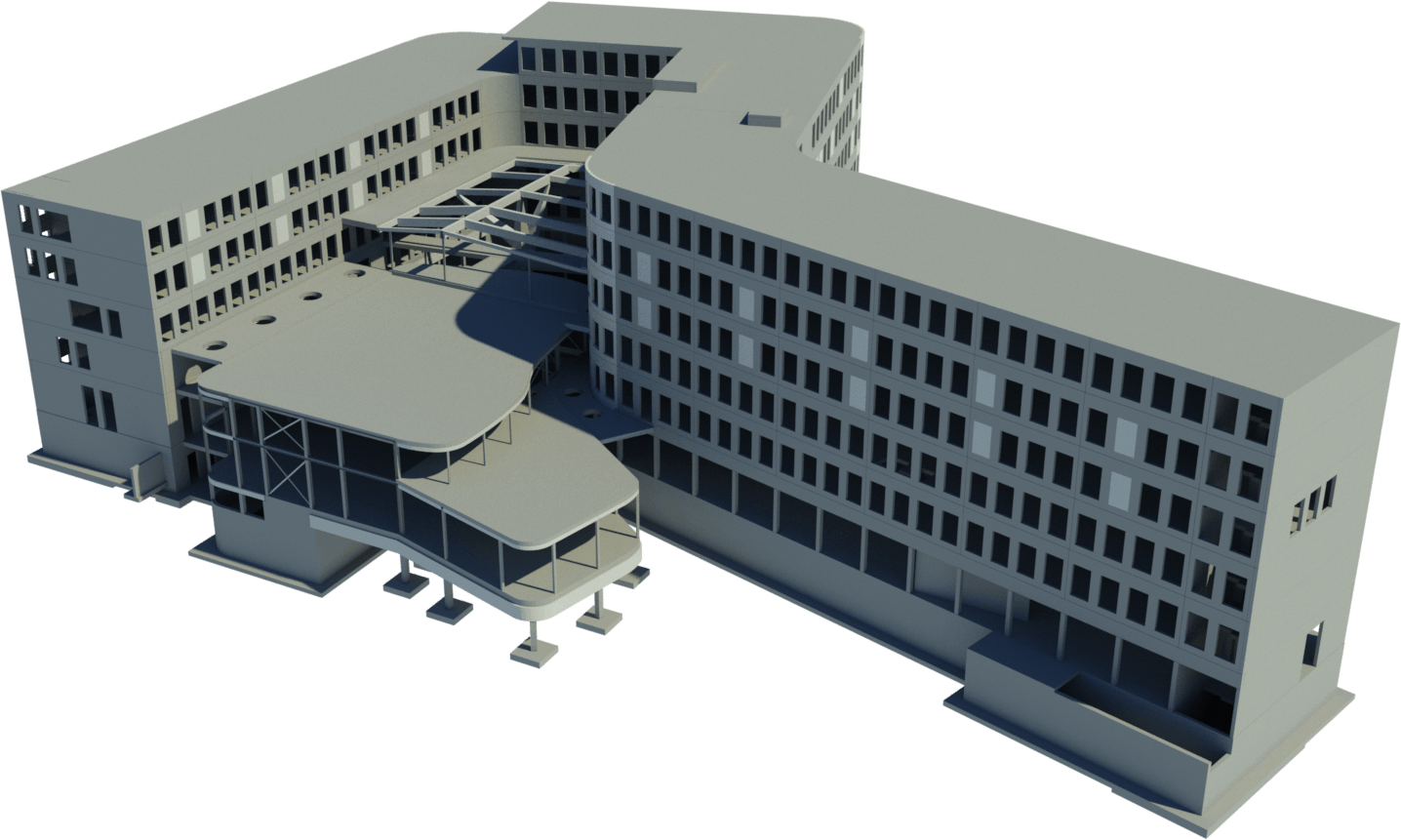Sophia Revalidatie
NEW, THE HAGUE, HEALTHCARE
Location
Den Haag
Size
18.000 m2
Client
Sophia Revalidatie - Den Haag
Year
2012
The building of seven storeys winds around a centrally located atrium, which functions as a meeting point and as a traffic room with walkways. The normal storeys were designed to be efficient and systematical, which allowed for a high construction speed. This approach of the design, allowed for a larger investment in the atrium, where a spectacular tree-like construction supports the roof, staircases and walkways. Bordering the atrium are a rehabilitation garden, an outdoor sports area, gym and swimming pool. From the beginning of the design we intended to give the new building, which is located immediately adjacent to the old building, a natural foundation. This allowed for a more economical concrete construction of the foundation and eliminated any hindrance as a consequenc of pile-driving activities.

The project was designed in BIM.

Show more
