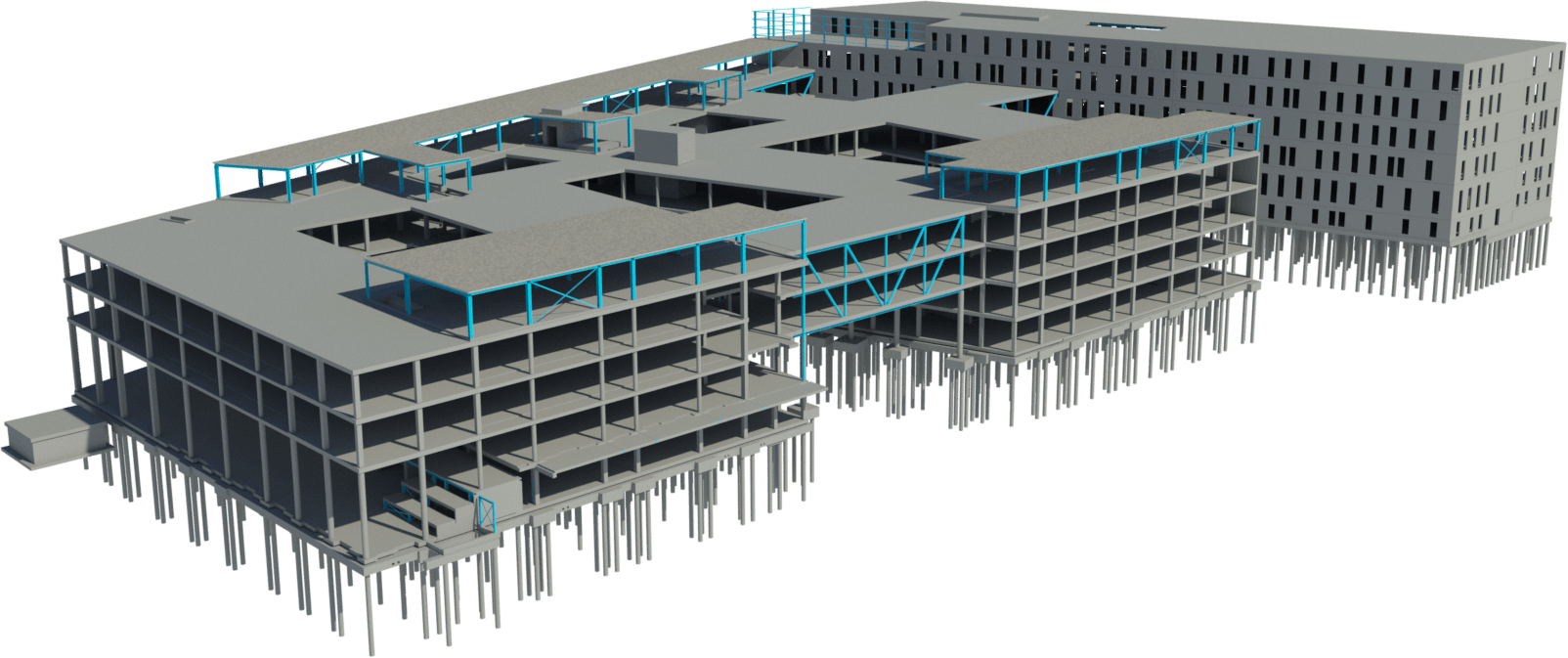Prinses Maxima Centrum
NEW, UTRECHT, HEALTHCARE
Location
Utrecht
Size
40.000 m2
Client
Prinses Maxima Centrum
Year
2018
The design for the Prinses Maxima Centrum for Child oncology in Utrecht supports the best possible care for children with cancer.
The design consists of two separate buildings, each with its own function and structure. The LABbuilding at the north side, houses laboratories and parking and has 6 building layers (7 for parking). The ZORGbuilding at the south side has 4 building layers with a few mechanical rooms on the roof.
Between the two care departments, a two-storey 'bridge' has been built. There are also two equally high bridges at the connection to the LABbuilding. The ZORGbuilding is connected to the adjacent Wilhelmina Kinder Ziekenhuis (WKZ) also by means of a bridge.
The project was designed in BIM.

